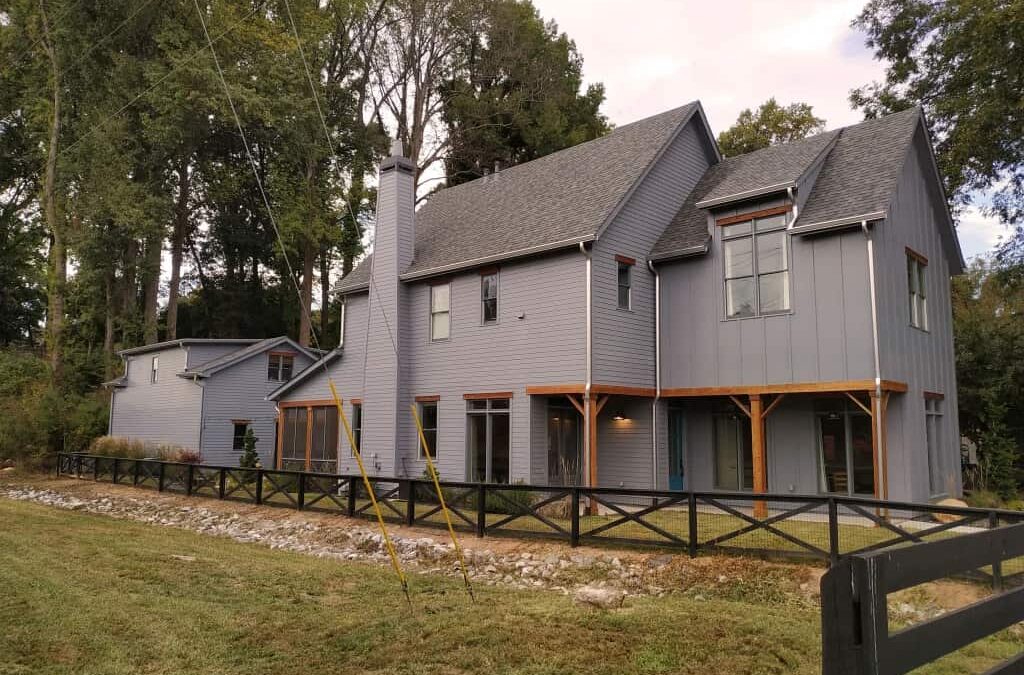Undoubtedly one of the best plans for those interested in knowing about Atlanta´s history is to walk around the Grant Park neighborhood. Grant Park was built in the late 19th and early 20th centuries around the park of the same name. Some of its houses preserve the brick fence system and the retaining walls built at that time to stabilize the terrain. Now these form part of the landscape of the emblematic neighborhood.
The design of the facades of the modern housing projects currently under construction in Grant Park preserves the historic architecture and homogeneous aesthetics of the neighborhood; nevertheless, their interiors are modern, avant-garde, and light. Such is the case of The Cadet Gray House with its apex ceilings and wooden fence. Located at the end of Cherokee Avenue in Grant Park, the subtle and stylish design of the façade reconceptualizes a traditional barn. The windows on the first level allow natural light to be the protagonist in all of the spaces. On the second floor the windows are medium-sized, and the exposed lintels as well as the main entrance´s columns and beams are in natural-colored wood.
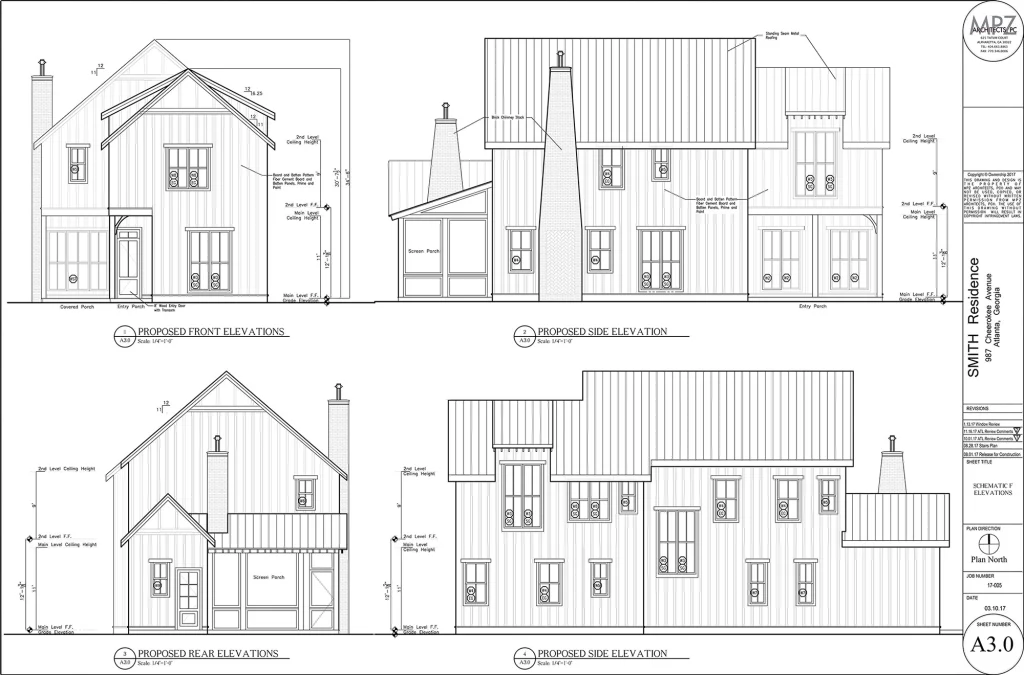
There is an office located on the first floor . Its connecting bathroom has a sliding door and a porcelain floor. The bath’s shower has slate grey tile walls, tempered glass, and galvanized fittings. The living room has no walls and is separated from the kitchen only by an island of white marble and gray wood. The floor is made of pine wood, as is the kitchen furniture. The general lighting is warm, and the light sources are embedded in the ceiling. The exposed beams in tobacco-colored wood add an elegantly rough character to the space. The handrail of the stairs has a light black metal structure that blends well with the design of the pendants and Scandinavian-style lamps on the first and second floors.

On the second floor there are three bedrooms and a laundry room. The master bedroom is spacious, with its double-high ceiling in addition to its strategically located windows that allow natural light to enter throughout the day. The main bathroom has a large shower in tempered glass and a grey marble wall that gives an elegant and sophisticated character to the space. The bathtub is right in front of the shower, and its lightweight design and galvanized fittings precisely complement the space. The two secondary rooms have the same dimensions and design. Each room has a bathroom, closet, and windows that allow natural light to enter.
To reiterate, the ample spaces and strict attention to detail show that they are the fundamental aspects of contemporary interior design. Special thanks to Jason Smith for allowing me to write about his house. I recommend that you visit his website to learn more about his other architecture and restoration work. We wrote this article for first time on November of 2019.
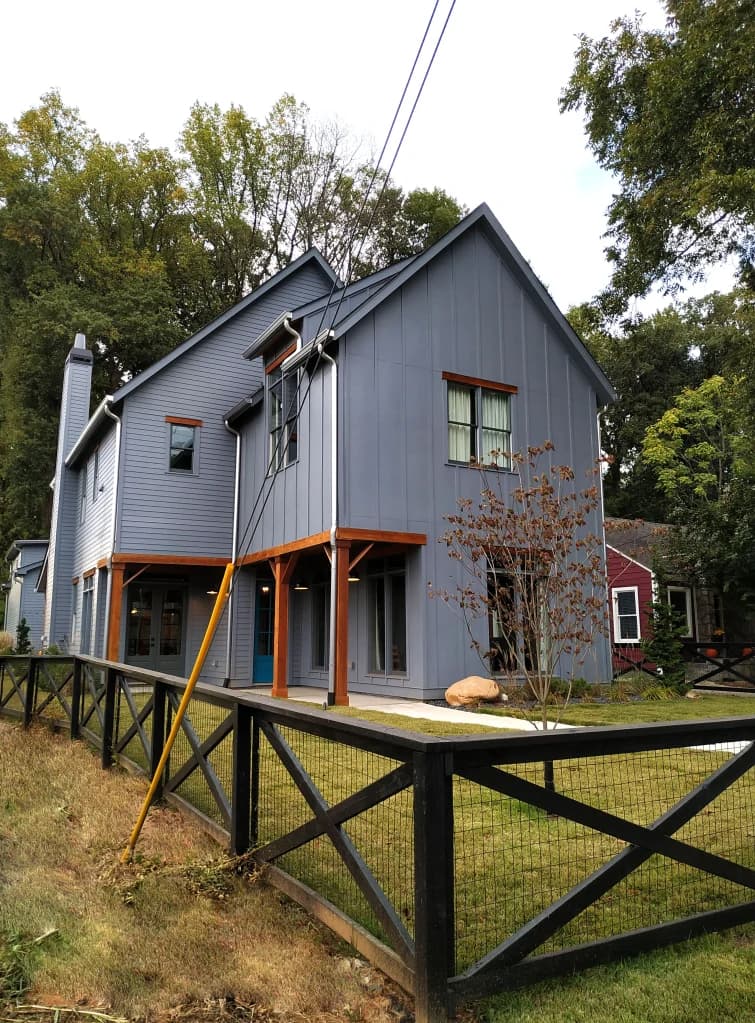

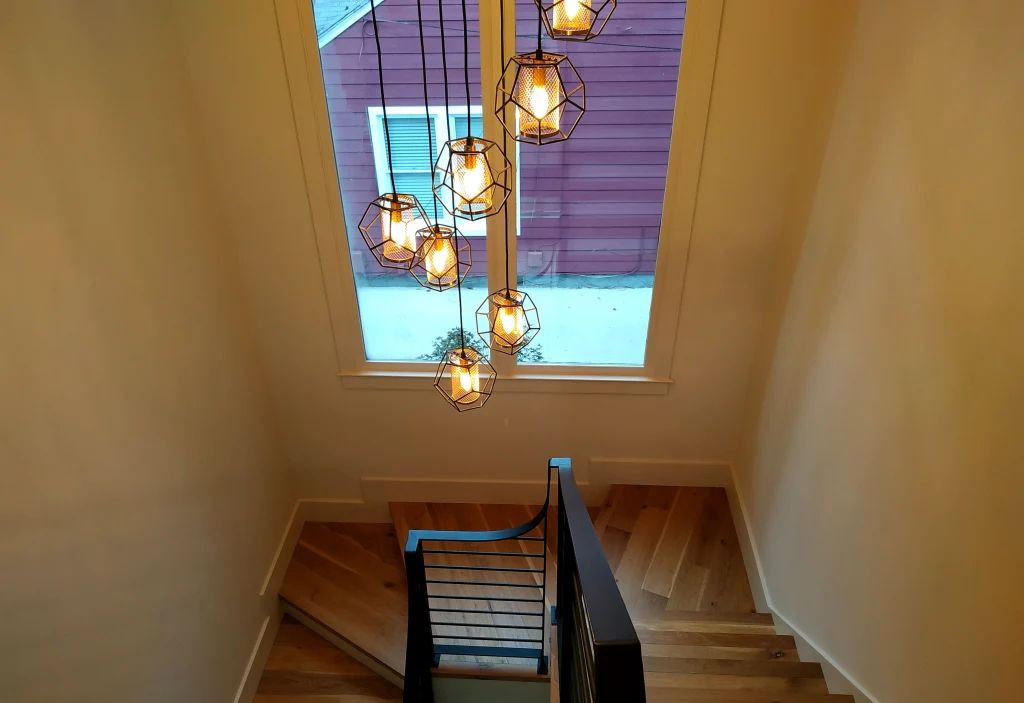

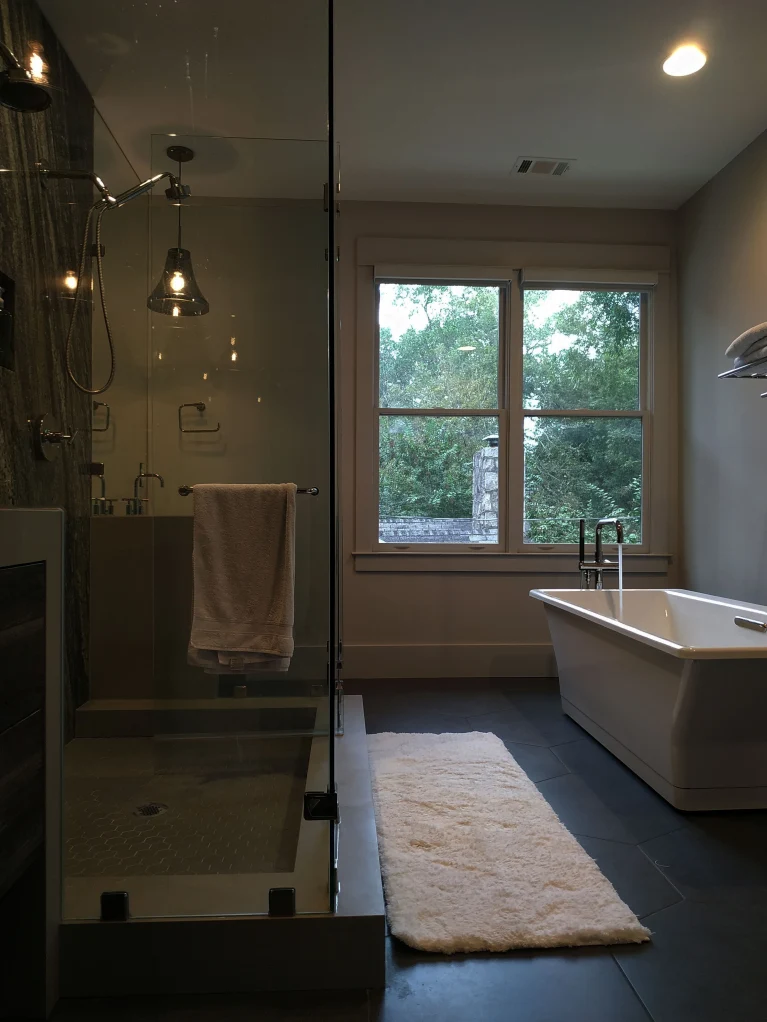
Know some of our designs inspired by architecture and natural life.
-
Product on sale
 Night Beach Party Swim TrunksOriginal price was: $99.00.$29.99Current price is: $29.99.
Night Beach Party Swim TrunksOriginal price was: $99.00.$29.99Current price is: $29.99. -
Product on sale
 Summer Birds Swim TrunksOriginal price was: $99.00.$29.99Current price is: $29.99.
Summer Birds Swim TrunksOriginal price was: $99.00.$29.99Current price is: $29.99. -
Product on sale
 Owl-UFO Swim TrunksOriginal price was: $99.00.$49.99Current price is: $49.99.
Owl-UFO Swim TrunksOriginal price was: $99.00.$49.99Current price is: $49.99.

